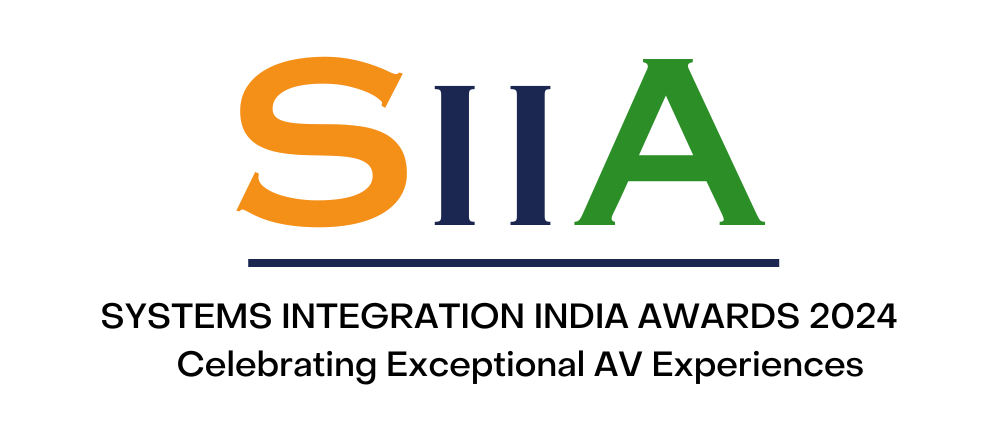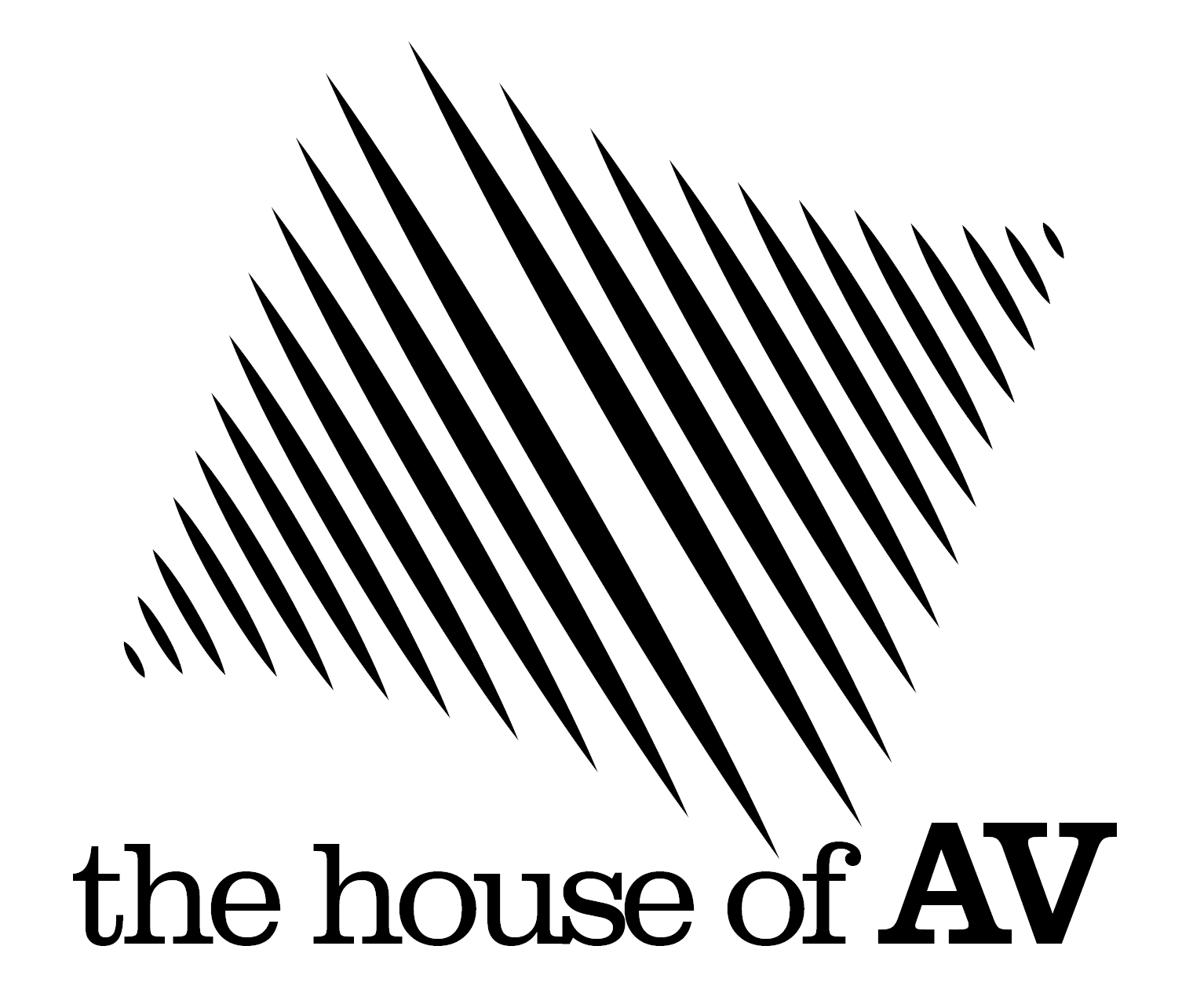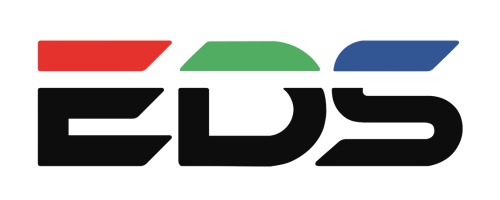BUDGET: Between 5 crore INR and 10.99 crore INR (USD672,000 to USD1.35 million)
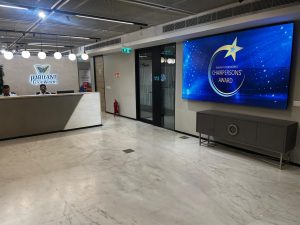
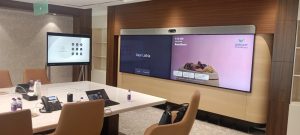
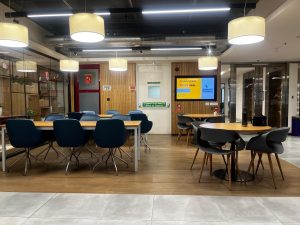
PROJECT OVERVIEW
We take pride in our role as key drivers in contributing to India’s largest food service company, Jubilant FoodWorks Limited (JFL), located in Noida, UP, India. Spanning an expansive 90,000 sq ft. across 3 storeys, JFL’s corporate office requires our expertise in ICT, Audio Visual solutions, Parking Management Systems, and Desk Booking Systems.
ASK Consultants were entrusted with designing various zones within the office, ranging from the welcoming Reception area to diverse meeting spaces such as Interview Rooms, Flexi Rooms, and Work Cafés, alongside recreational areas and specialized rooms like the ROC room and Huddle rooms.
Our AV System design delivers cutting-edge experiences with AV over IP video conferencing and BYOD solutions tailored to specific area requirements. This setup supports flexible usage with platforms like Zoom, Microsoft Teams, Cisco Webex, and Gmeet. Dedicated NOC and SOC monitoring rooms ensure efficient oversight, while room schedulers and wireless content-sharing capabilities are tailored to meet the needs of various room sizes.
Additionally, our Desk Booking System optimizes workspace utilization by providing real-time visibility of desk availability and enabling informed decision-making during bookings. Mobile access capabilities empower employees.
WHAT DID THE CLIENT WANT TO ACHIEVE?
The client’s primary objective was to smoothly migrate their technology from the former location to their new corporate office in Noida. Their goals encompassed enhancing workspace efficiency through advanced desk booking, establishing a resilient ICT infrastructure with dedicated server and communication areas, and deploying state-of-the-art AV solutions for seamless collaboration. This transition aimed to adopt a modern hybrid setup, integrating advanced technologies to create an environment that meets their operational needs and enhances productivity for teams at Jubilant FoodWorks Limited (JFL).
SCOPE OF WORK YOUR COMPANY WAS INVOLVED IN
The scope of consultancy work is being carried out in different stages, some of which are summarized below.
Stage A – Concept solutions are developed for each service area based on current architectural design drawings, interior design floor plans, and lighting concepts. This phase involves close collaboration with both the Interior Designer and the Client.
Stage B – Detail & Design development, Building upon the approved concept design and budget estimate, we finalize scaled plans, ceiling plans, sketches, schematics, layouts, specifications, equipment details, functionality assessments, and cost estimates. Any deviations identified prompt us to revise layouts based on client feedback.
Stage C – Upon completion of final drawings, we prepare and share tender documents such as specifications, Bills of Quantities (BOQ), schedules, and others for client review and adjustments as needed prior to the tendering process.
WHAT KEY CHALLENGES WERE FACED?
We faced challenges when choosing AV equipment because the space available for equipment racks was limited. This constraint likely made it difficult to accommodate the necessary audiovisual components within the designated area. The selection process would have involved finding equipment that not only met their technical requirements but also fit physically into the available space without compromising functionality or accessibility. This situation underscores the importance of careful planning and consideration of spatial limitations when designing AV systems.
HOW WERE THOSE CHALLENGES RESOLVED?
The team implemented a strategic solution to overcome the challenge of limited space availability for equipment racks at JFL. They chose to install AV equipment in diverse meeting room sizes beneath the meeting room tables. This decision required careful consideration of factors such as equipment size, shape, width, and length to ensure a proper fit and functionality. This approach integrates the AV components seamlessly into the room layout while maintaining accessibility and usability.
HOW HAS YOUR WORK HELPED THE CLIENT?
Our integrated solutions for ICT and AV, coupled with advanced Desk Booking capabilities, provide a sophisticated and efficient workspace environment tailored to meet the diverse needs of modern organizations. Overall, the transition fueled by modern-age technology has transformed the employee-employer dynamic, creating a mutually beneficial relationship characterized by increased efficiency, innovation, and flexibility.
WHAT ARE YOU MOST PROUD OF ABOUT THE PROJECT?
This project exemplifies our ability to deliver comprehensive, tailored solutions that not only meet but exceed the dynamic needs of a leading corporate environment, setting new benchmarks in workplace technology integration and user satisfaction.
