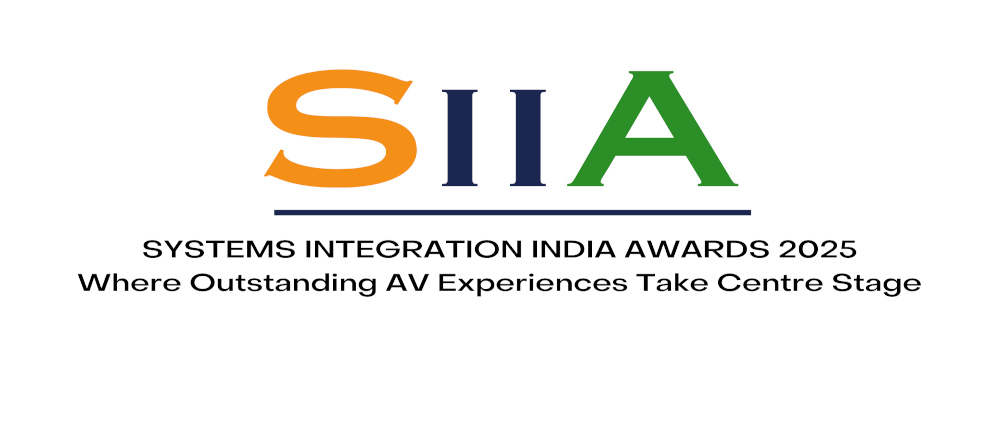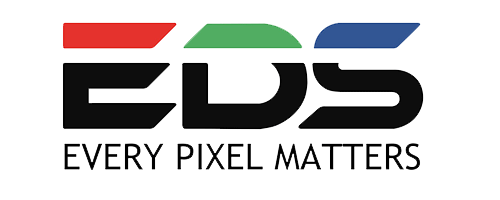BUDGET: Between 1 crore INR and 4.99 crore INR (More than USD135,000 but less than USD540,000)
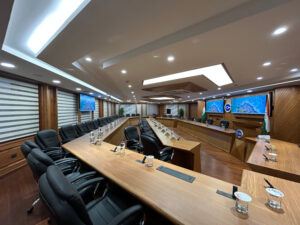
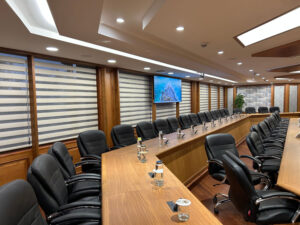
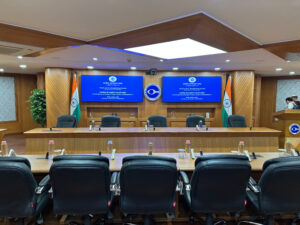
Project Overview
Our company executed a turnkey design-build project for the renovation of the Conference Room at CVC. The scope included both civil and technology infrastructure to deliver a fully modernised, high-performance conferencing environment. A major highlight was the integration of an advanced conference system tailored to meet the evolving communication needs of the Central Vigilance Commission. The AV system features high-definition PTZ cameras, display panels, and a reliable control system to enable seamless remote and in-person interactions. Professional-grade microphones, speakers, and DSPs with advanced noise cancellation and echo suppression ensure crystal-clear audio for all participants. These solutions enable secure and uninterrupted communication, essential for high-level government discussions. The civil renovation included acoustical treatment, lighting upgrades, ceiling modifications, wall panelling, flooring, and custom-built furniture. Each element was designed to improve room acoustics, aesthetics, and overall usability. The result is an ergonomically designed, technology-driven space that enhances meeting efficiency, reflects institutional dignity, and supports the Commission’s critical decision-making processes.
What did the client want to achieve?
The client required a minimal yet highly functional AV integration that would maintain the aesthetic integrity of the renovated conference room while delivering consistent, high-quality performance. We engineered the system to maintain consistent audio and video quality across different conferencing platforms, overcoming challenges posed by varying compression algorithms and transmission protocols. Additionally, the installation was designed to be foolproof and fail-safe, incorporating multiple layers of system protection, redundancies, and secure configurations to prevent any intrusions, signal loss, or technical disruptions during proceedings. Achieving this within the structural limitations of the existing building was complex. It required careful planning around space constraints, acoustic behaviour, and electrical distribution—each aspect meticulously addressed through custom design and precision execution. The result is a secure, reliable, and modern conferencing environment that not only meets the Central Vigilance Commission’s operational needs but also upholds the institution’s dignity and confidentiality standards.
Scope of work your company was involved in
The scope of work for the Renovation was comprehensive, addressing both functional and aesthetic requirements through a carefully planned, multi-disciplinary approach. The design parameters were highly specific and multifaceted, as the space was intended for high-level official meetings requiring seamless communication, stringent confidentiality, and a professional environment. Our company was responsible for delivering a complete turnkey solution that included advanced audio-visual system integration, civil renovation, electrical work, acoustics, lighting, and furniture. On the AV front, the design incorporated video conferencing, high-definition display solutions, audio reinforcement with echo cancellation, centralised control, and network infrastructure. Each component was selected and configured to ensure intuitive operation, reliability, and future scalability. The civil scope included interior redesign, wall and ceiling treatments, custom panelling for acoustic enhancement, integrated cable management, and false flooring to ensure a clean and clutter-free appearance. Special attention was paid to soundproofing, lighting ergonomics, and HVAC integration to maintain consistent comfort during long meetings.
What Key Challenges were faced?
One of the primary challenges in the renovation was managing the constraints posed by the low ceiling height. Structurally, this limited space made it extremely challenging to accommodate the HVAC ducting alongside sensitive audio-visual components. Special care had to be taken to ensure that duct routing did not obstruct speakers, microphones, or projection lines, and that maintenance access was preserved. A critical concern was HVAC noise management, as airflow could interfere with microphone sensitivity and affect speech intelligibility. We had to achieve precise balancing—ensuring sufficient air circulation and thermal comfort without causing noise interference with the AV system. This required custom duct design, insulation, and airflow optimisation. In terms of interior texture and space planning, integrating ceiling-mounted AV gear like loudspeakers, cameras, and display panels required meticulous coordination with the available structural elements. We had to maintain optimal sightlines and audio coverage while working around fixed ceiling beams and limited mounting options. These challenges were addressed through integrated design and close collaboration across disciplines, ensuring seamless functionality without compromising AV performance or user comfort.
How were those challenges resolved?
To address the multifaceted requirements of the client, our design team—comprising in-house AV integration experts and solution vendors—worked in close coordination with the client’s technical and administrative teams. Acoustic challenges were resolved by incorporating high-performance noise-absorbent panels and dampening materials, along with strategic HVAC vent placement to reduce ambient noise. All AV hardware, including speakers and wiring, was discreetly integrated within the false ceiling—designed for aesthetic appeal without hindering future access for maintenance. To deliver superior audio quality in a compact space, we deployed Low Profile Microphones (LPM) and the Plixus AE-R Audio Engine. These allowed for minimal visual intrusion while ensuring crystal-clear voice capture. The USB-C-based microphone system and short mic stems (under 4 inches) maintained a clean, modern look. The Confero software suite streamlined system configuration and meeting management, while unified automation allowed control of all AV, lighting, and display systems from a single intuitive touch panel. This setup empowered users to transition effortlessly between physical and virtual meetings, creating a highly functional, future-ready conferencing environment.
How has your work helped the client
By working closely, we addressed Acoustic issues and resolved them using high-performance sound-absorbing panels and noise-dampening materials. HVAC vents were strategically placed to minimise ambient noise, ensuring clear communication. AV components—including speakers, display panels, and cabling—were discreetly integrated into the false ceiling, allowing for easy maintenance without affecting the room’s appearance. We deployed LPM microphones with the Plixus AE-R Audio Engine to deliver clear voice capture with minimal visual intrusion. Compact USB-C mic stems supported a sleek look while maintaining high performance and intelligibility—crucial for essential discussions. Control was streamlined using the Confero software suite and a centralised touch panel, allowing users to manage AV, lighting, and display settings easily. This unified system enabled smooth transitions between virtual and in-person meetings, significantly improving usability for both staff and guests. The final solution enhanced communication clarity, reduced technical complexity, and elevated the professional ambience of the space. The client now benefits from a reliable, intuitive setup that supports high-level decision-making and reflects the significance of their institutional role.
What are you most proud of about the project?
We are most proud of delivering a highly functional, acoustically optimized, and visually seamless conference environment that meets the client’s high standards for both performance and aesthetics. By integrating advanced AV technology—such as the Plixus AE-R Audio Engine with discreet LPM microphones—and resolving acoustic and ambient noise challenges, we ensured crystal-clear communication essential for high-level discussions. The intuitive centralized control system further enhanced user experience, enabling effortless transitions between virtual and in-person meetings. Achieving this level of integration and usability in a government setting is a testament to our team’s design-build expertise.
