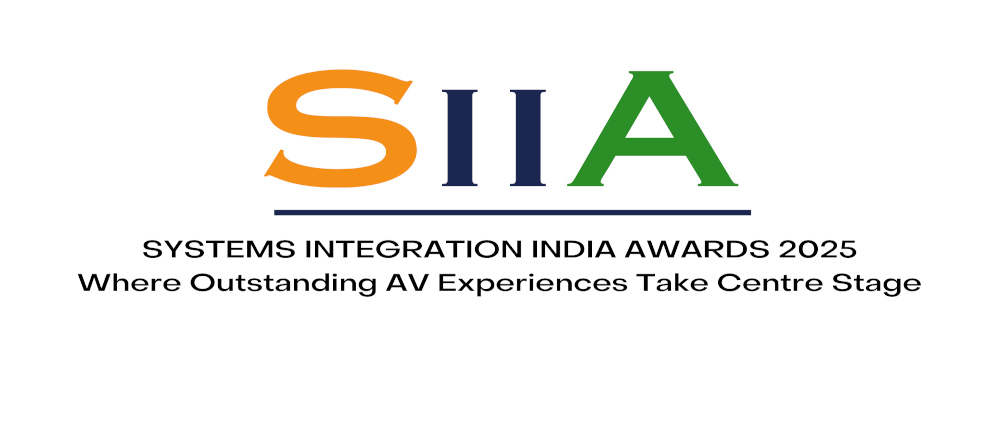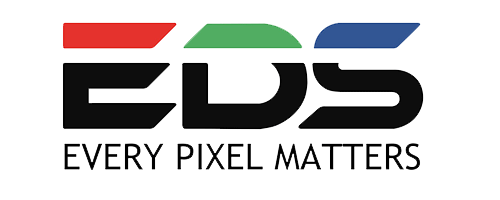BUDGET: Between 1 crore INR and 4.99 crore INR (More than USD135,000 but less than USD540,000)
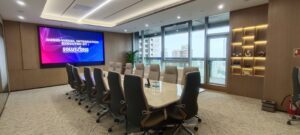
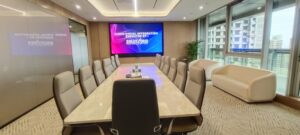
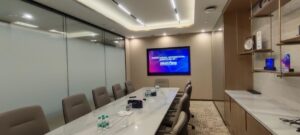
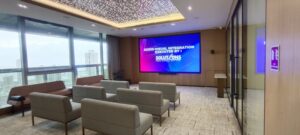
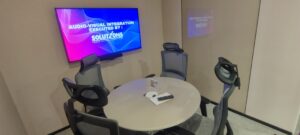
Project Overview
DAM Capital Advisors Limited is a leading boutique investment bank in India, offering services across equity capital markets, mergers & acquisitions, private equity advisory, and institutional equities. This company, with a strong legacy in securities, embarked on a strategic expansion—moving from a compact office setup to a technologically superior, unified office space. Guided by the futuristic vision of the Chairman & Managing Director, this transformation was more than just physical—it aimed to reflect the company’s evolution and elite clientele. SISPL was appointed both as the AV Design Consultant and System Integrator to bring this vision to life across 11 distinct zones, including high-end Boardrooms, Executive Cabins, Collaboration Areas, an Experience Centre, and more. The goal: to create a WOW factor through intuitive and immersive technology, offering a seamless experience for their ultra-HNI clientele and a future-proof AV infrastructure for internal teams.
What did the client want to achieve?
The client envisioned a state-of-the-art, intelligent, and intuitive workspace that would reflect the stature and sophistication of DAM Capital and cater to their ultra-HNI clientele. They aimed to blend technology seamlessly with design, ensuring that all communication and collaboration systems were multi-platform ready (Teams, Zoom, Webex, Google Meet). A significant focus was placed on having multiple connectivity options (MTR, wired, wireless), centralised control, and native UC collaboration systems across all zones. The Board Room and Experience Centre were to stand out as premium zones with LED videowalls, immersive audio, and even home-theatre capabilities, offering an unmatched experience to both clients and leadership.
Scope of work your company was involved in
Our dual role included AV system design consultancy and end-to-end system integration across the entire office. The team designed and implemented AV solutions for:
1) Reception & welcome areas
2) Corporate & research zones
3) Multiple meeting rooms (small to large)
4) Board Room and CEO Cabin
What Key Challenges were faced?
The client was highly knowledgeable and tech-savvy, with leadership that had previously explored solutions from multiple vendors and even engaged an AV consultant—yet none of those approaches met their expectations. This project remained under continuous evaluation by senior stakeholders and industry veterans, including a reference team from ‘Reliance Industries’, which meant the highest standards and benchmarks had to be upheld throughout. Our team was tasked with designing solutions that not only met these elevated expectations but also withstood rigorous technical, functional, and commercial scrutiny at multiple levels. While budget was not a constraint, every decision had to be fully justified and value-driven, making the commercial structuring of the project just as demanding as its technical execution.
How were those challenges resolved?
We approached these challenges with clarity, expertise, and a highly collaborative mindset. The process began with an in-depth requirement analysis, leveraging real-world insights from previous enterprise AV projects to design a solution that was precisely aligned with the client’s needs. A compelling technical presentation and an initial first-look solution quickly earned the client’s confidence. Every technology proposed was benchmarked, reinforcing both credibility and technical soundness. By maintaining a solution-driven, consultative approach—paired with transparent communication and a strong focus on functionality over superficial features—SISPL was able to build trust and secure approvals at every stage. Throughout the project, continuous coordination with the client’s leadership, architects, and internal teams ensured seamless execution that stayed true to the client’s overall vision.
How has your work helped the client
SISPL delivered a workspace that surpassed expectations in both form and functionality. Each meeting room is equipped with three seamless video conferencing options—Microsoft Teams Room (MTR), wired, and wireless BYOM—eliminating any barriers to collaboration. Centralised control systems empower the CEO and Executive Directors to manage room technology effortlessly through mobile devices or iPads. Strategically placed, department-wise corporate communication screens enable targeted messaging, all managed from a centralised helpdesk. The AV infrastructure is future-ready, designed to integrate with IoT, BMS, and HRMS platforms, laying the foundation for an innovative office ecosystem. Additionally, the Experience Centre has been transformed into a versatile space that serves as both a high-end demo zone and an immersive theatre, elevating client engagement and internal interactions.
What are you most proud of about the project?
We take immense pride in being selected as the AV partner for this prestigious project—especially after several others failed to meet the client’s expectations. Despite its complexity and high-stakes environment, we delivered results that exceeded promises, matching the exacting technical standards set by the client. The project was executed without a single escalation, thanks to meticulous planning and seamless coordination across multiple stakeholders. It was completed on schedule, demonstrating our commitment to reliability and precision. This project stands as a true testament to SISPL’s design excellence, technical depth, and client-focused execution—undoubtedly one of our finest showcase projects to date.
