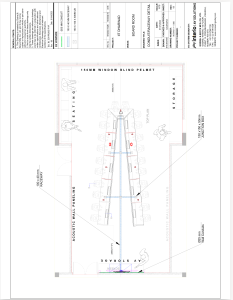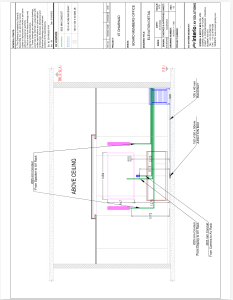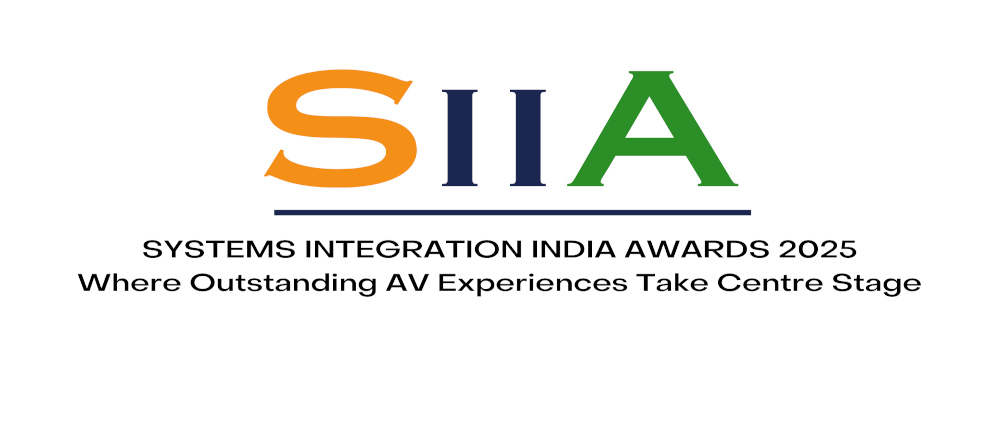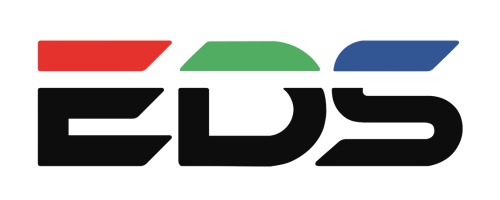BUDGET: 11 crore INR and above (USD1.48 million and above)
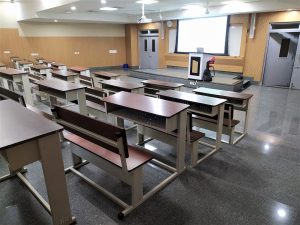
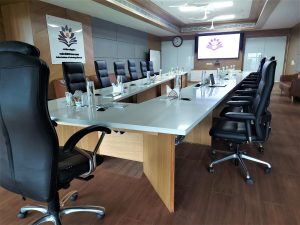
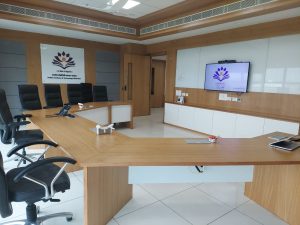
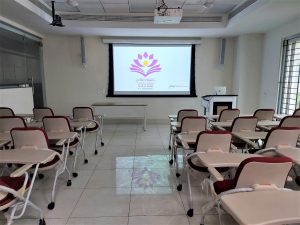
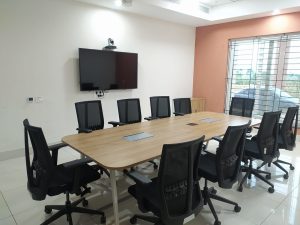
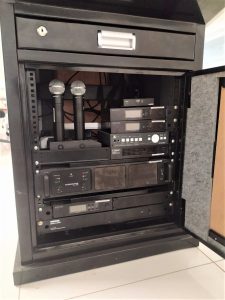
PROJECT OVERVIEW
Indian Institute of Technology Dharwad (IITdh) is one of the third Generation (3-G) IITs, which were established by the Ministry of Education (MoE), Government of India (GoI). It was started in August 2016 under the mentorship of IIT Bombay. Its academic journey began in the Academic Year (AY) 2016-17, with the establishment of four-year Bachelor of Technology (B. Tech.) programs – Mechanical Engineering (ME), Electrical Engineering (EE) and Computer Science & Engineering (CSE). As part of creating a new greenfield campus at Dharwad Karnataka, IITdh envisaged to have state-of-the-art educational and collaboration facilities with the integration of technology aids. For this purpose, IITdh floated a bid requesting bidders for Supply, Installation, Testing & Commissioning of Audio – Video Equipment’s, Furniture & Interior Works for Phase-I of New Campus. It was expected from bidders to understand the design philosophy and requirements of customers and provide complete turnkey solutions (audio-video, furniture and interiors) for teaching, learning and collaboration facilities of the institute.
WHAT DID THE CLIENT WANT TO ACHIEVE?
To provide state-of-the-art learning and collaboration facilities for students and teaching staff, IITdh wanted to create various types of learning (classrooms, lecture halls, seminar halls), collaboration spaces (meeting rooms, conference rooms) and robust and user-friendly audio-visual technologies, furniture, and suitable interiors to aid both in person as well as online learning for students.
The details of facilities are as follows:
75 Pax Smart Classroom – 6 Nos.
30 Pax Smart Classroom – 6 Nos.
30 Pax Classroom – 6 Nos.
150 Seater Lecture Hall – 6 Nos.
300 Seater Lecture Hall – 1 No.
60 Seater Multipurpose Hall – 1No.
12 Seater Meeting Room – 8 Nos.
90 Seater Meeting Room – 1 No.
70 Seater Meeting Room – 1 No.
50 Seater Meeting Room – 1 No.
30 Seater Meeting Room – 3 Nos.
90 Pax Seminar Hall – 8 Nos.
23 Pax Conference Room – 9 Nos.
12 Pax Discussion Room – 1 No.
Directors Office – 1No.
Institute Board Room – 1no.
Deans Offices – 6 Nos.
Office of Deputy Director – 2 Nos.
Selection Committee Office – 1No.
Board Member Office – 1No.
Gymnasium – 2 Nos.
VIP Visitor Lounge – 1 No.
Entrance Lounge – 1No.
Out Door Public Address System – 1No.
SCOPE OF WORK YOUR COMPANY WAS INVOLVED IN
As part of the bid requirement, Godrej was involved in the following:
-Understand the bid requirements on both technical and commercial aspects.
-Understand the client requirements and design philosophy of the customer.
-Develop a complete solution in line with bid requirements.-Supply of Products and labor
-Installation and Commissioning of Products
-Integration and programming of products
-End-user training for usage of facilities.
-Provide onsite maintenance for the defect liability period.
-Provide annual maintenance after the expiry of the defect liability period.
WHAT KEY CHALLENGES WERE FACED?
The primary challenge for this project was the site’s location, which was away from the major cities. Hence, organizing the required resources at this remote site was not easy. This also had challenges in terms of logistics for reaching the materials to the site and the cost thereof. Few products were available, and a few models were discontinued.
HOW WERE THOSE CHALLENGES RESOLVED?
Detailed planning, close coordination with all agencies, buffer resources to take care of any exigencies, sourcing alternate products which meet specifications, etc., are some of the actions taken to offset the challenges and complete this prestigious project.
HOW HAS YOUR WORK HELPED THE CLIENT?
The facility created by Godrej helped IITdh in ensuring the creation of different types of learning and collaboration facilities, which aided in technology-enabled learning and collaboration experiences for students and faculty. The following features of solutions helped the client have hassle-free learning experiences:
• Learning and Collaboration facilities for in-person as well as online learning and meetings
• Wireless Presentations System helped with clutter-free presentation delivery.
• Collaboration Systems helped in online lecture delivery for guest faculties.
• High brightness laser projection systems for clarity of projection and Interactive Displays for inclusive learning experience
• Digital Signal Management Systems (AV over IP) for easy management of various input devices, such as laptops, PCs, Document Cameras, etc.
• Perfectly tuned sound reinforcement systems for pickup and delivery of audio across the classrooms without any blank spots
• Ergonomically designed furniture systems to ease long-duration sitting for students and faculty.
• Specialty classroom interiors for efficient lighting and acoustics and a pleasing environment
• Onsite support to ensure quick resolution of product-related issues, if any.
WHAT ARE YOU MOST PROUD OF ABOUT THE PROJECT?
This project involved creating a digital learning facility with audio-visual solutions, furniture and interior components. As the client has provided a raw civil structure to Godrej, it was Godrej’s responsibility to convert the given facility into a fully functional classroom and create a modern state-of-the-art hybrid learning centre with all learning and collaboration facilities. With Godrej’s experience in creating modern learning spaces, we could successfully create learning facilities that will surely aid students in hassle-free learning and also help to teach faculties to communicate with students easily, whether it is online learning or in-person learning.
SUPPORTING DOCUMENTS
