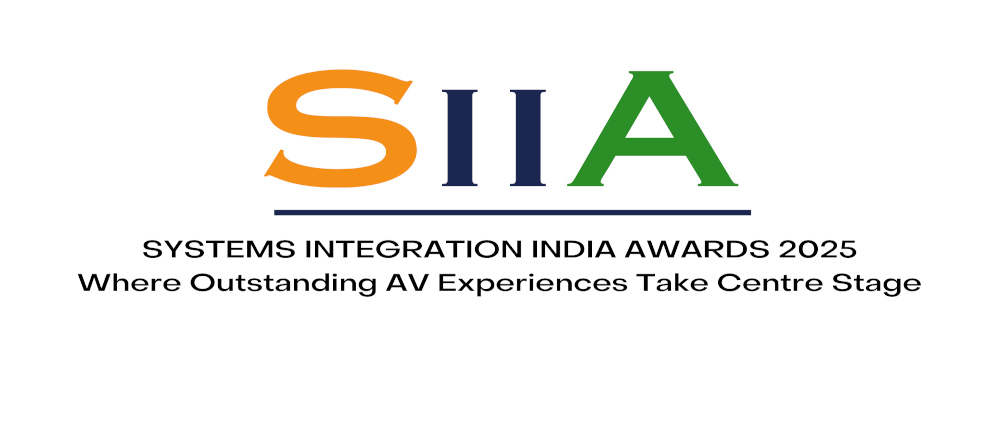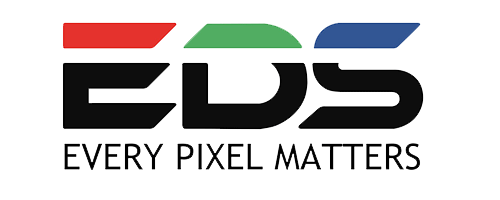BUDGET: Between 5 crore INR and 9.99 crore INR (More than USD672,000 but less than USD1.35 million)
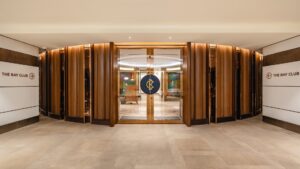
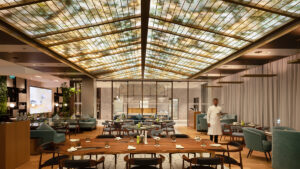
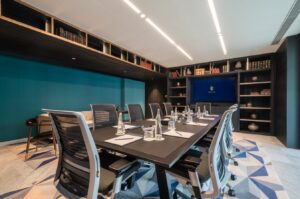
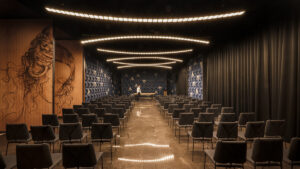
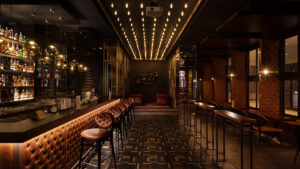
Project Overview
The Bay Club & Maker Maxity Mall. The client wanted to transform the space into a premium infotainment space that offered a seamless experience for visitors. We were involved in the full chain of the project from supply, installation and commissioning of the integrated AV and automation solutions.
What did the client want to achieve?
In the Maker Maxity project, the client’s primary objectives were likely focused on creating a state-of-the-art, modern, and immersive AV-enabled environment that would align with the high standards expected from a premium infotainment space.
Scope of work your company was involved in
The Maker Maxity and Bay Club project involves the supply, installation, testing, and commissioning of integrated Audio-Visual and automation solutions across various zones within the premises. The objective is to deliver a seamless, high-performance AV experience to meet the client’s collaborative, presentation, and communication needs.
What Key Challenges were faced?
1. Space Constraints & Integration
Integrating advanced AV equipment into premium commercial interiors without disturbing the aesthetic design was a major challenge. The design had to ensure minimal visual impact while maintaining accessibility and serviceability.
2. Multi-Stakeholder Coordination
Coordination with architects, interior designers, electrical contractors, and the client’s IT team demanded precise scheduling and alignment of priorities, especially during installation phases.
3. Acoustic and Lighting Conditions
The acoustic profile and ambient lighting in some rooms posed challenges for audio clarity and video display readability. Custom tuning and component selection were needed to overcome these.
4. High Expectations for Quality and Finish
Being a high-profile corporate environment, the client had extremely high expectations regarding finishing, alignment, and cable management. Even minor deviations were not acceptable.
How were those challenges resolved?
1, Space Constraints & Integration – Resolved with Tailored Design Solutions
We conducted detailed site surveys and collaborated closely with the interior team to customise equipment enclosures, mounts, and cable pathways. Equipment placement was optimised for both aesthetics and serviceability.
2, Multi-Stakeholder Coordination – Resolved Through Structured Communication & Planning
Weekly coordination meetings, clear documentation, and shared timelines helped align all stakeholders. We maintained a single point of contact for each discipline, ensuring faster decision-making and reducing installation conflicts or delays.
3, Acoustic and Lighting Conditions – Resolved with Targeted Technical Adjustments
We used beamforming arrays and DSP tuning to address room acoustics. We chose high-brightness, anti-glare panels and adjusted screen positioning to reduce reflections. Fine-tuning was done post-installation for optimal audio-visual performance.
4, High Expectations for Quality and Finish – Resolved with Rigorous Quality Checks
Our team adhered to a strict QA process during and after installation. Cable management was concealed using custom trunking and false panelling. Precision tools were used to ensure perfect alignment of display panels and hardware.
How has your work helped the client
In the Maker Maxity project, the work provided helped the client in the following ways:
1. Achieving a Seamless AV Integration. We implemented a high-performance audio-visual system tailored to the unique architecture and functional requirements of the space. This included video walls, conferencing solutions, and centralised control systems, which improved collaboration, presentations, and day-to-day operations.
2. Enhanced User Experience
Systems were chosen and configured for ease of use—touch panel controls, automated routing, and intuitive interfaces—reducing dependency on technical staff. We incorporated factory-calibrated, high-brightness video wall panels, ensuring visibility from all angles.
3. Future-Ready Infrastructure
The project emphasised scalability and flexibility by using standards-based AV over IP solutions (e.g., Dante, AVB), allowing for future expansion without significant infrastructure changes.
What are you most proud of about the project?
What we are most proud of in the Maker Maxity project is how effectively we managed to integrate complex AV solutions into a high-end commercial space without compromising on aesthetics or performance. We faced several challenges, including space constraints, client-specific customisations, and coordination with multiple stakeholders. Despite these, we delivered a technically sound and visually seamless system — especially the video wall and conferencing solutions, which met both functional and design expectations. Seeing everything come together to meet the client’s goals on time and with high satisfaction was a real point of pride.
