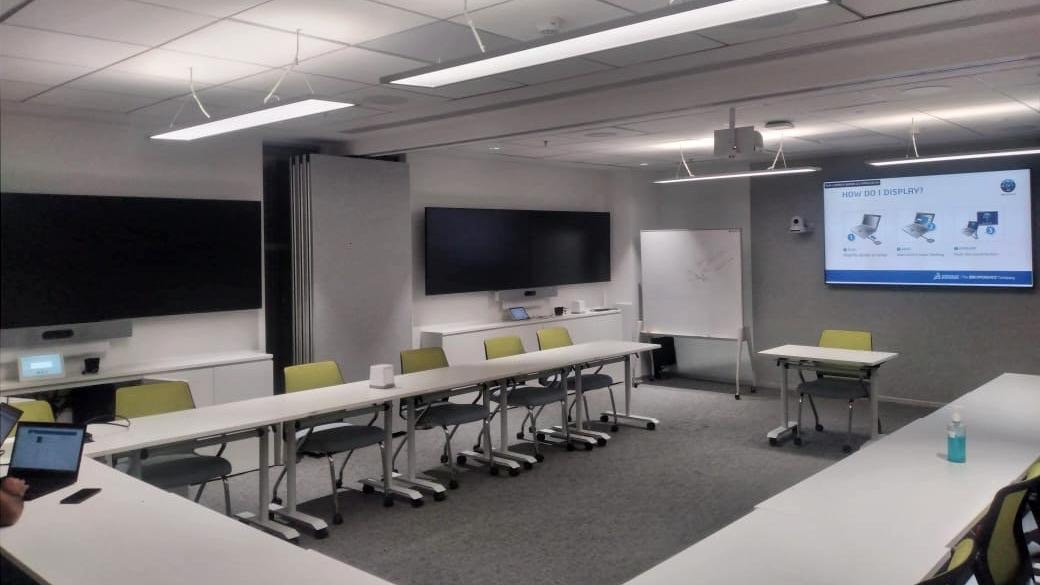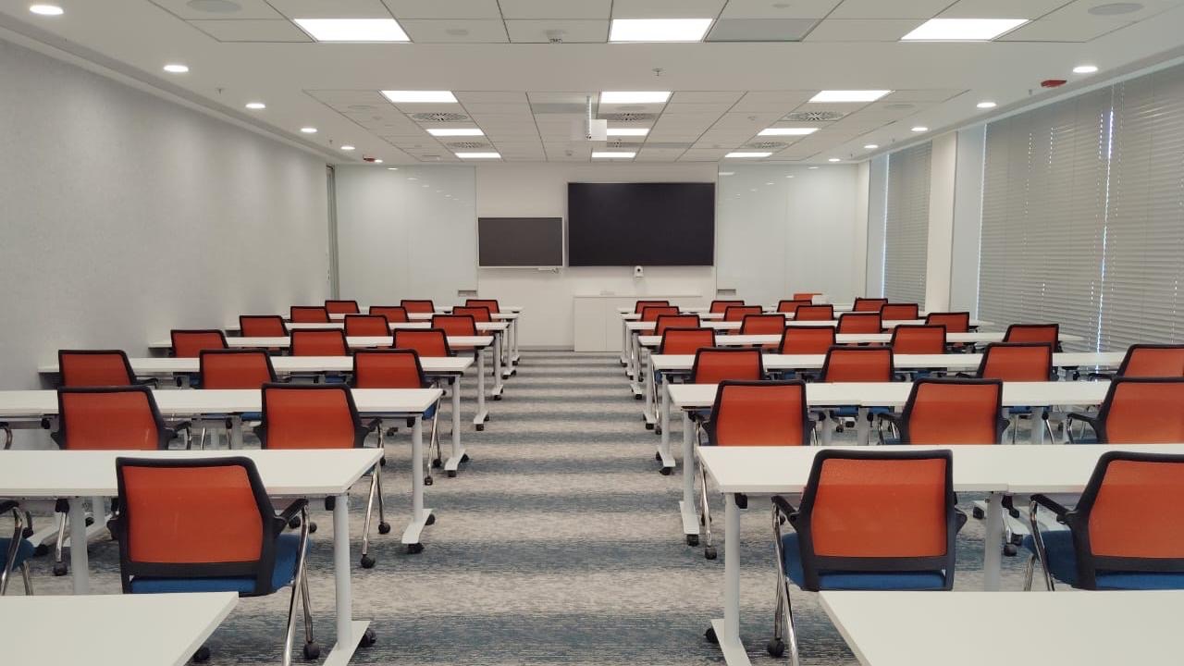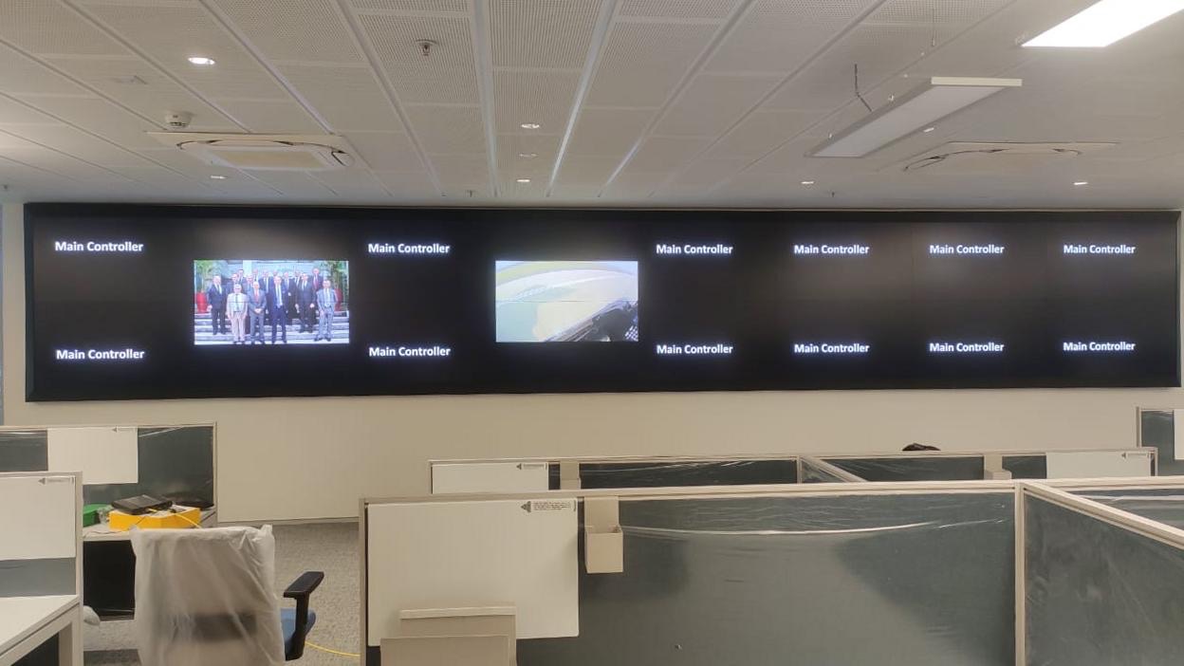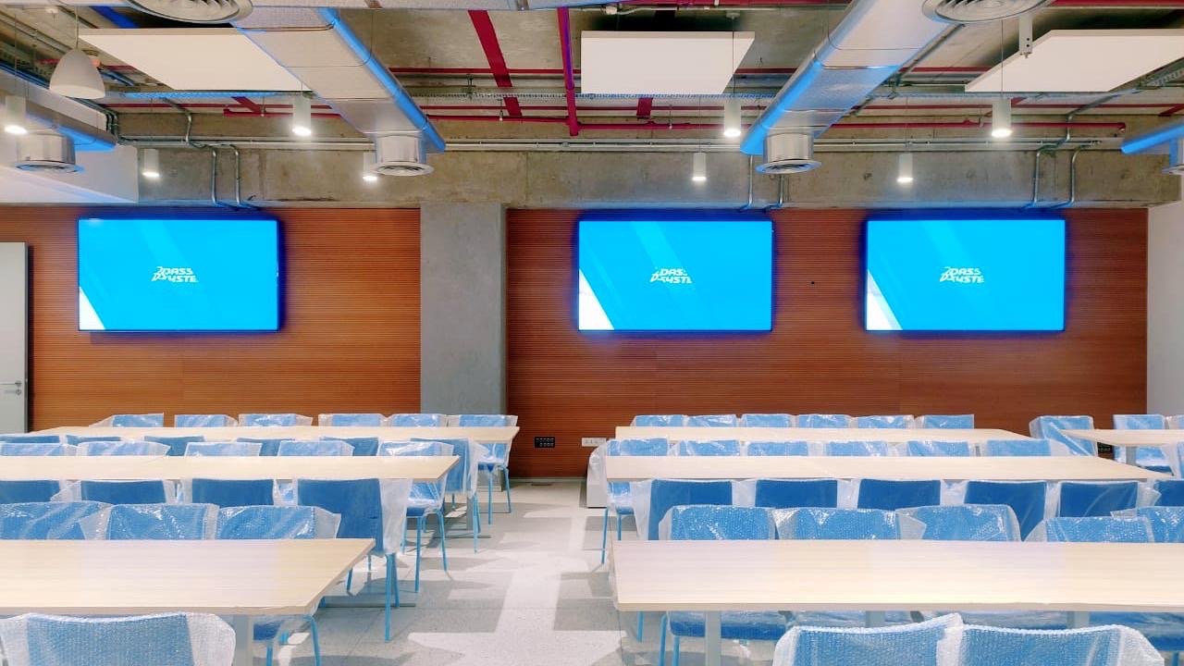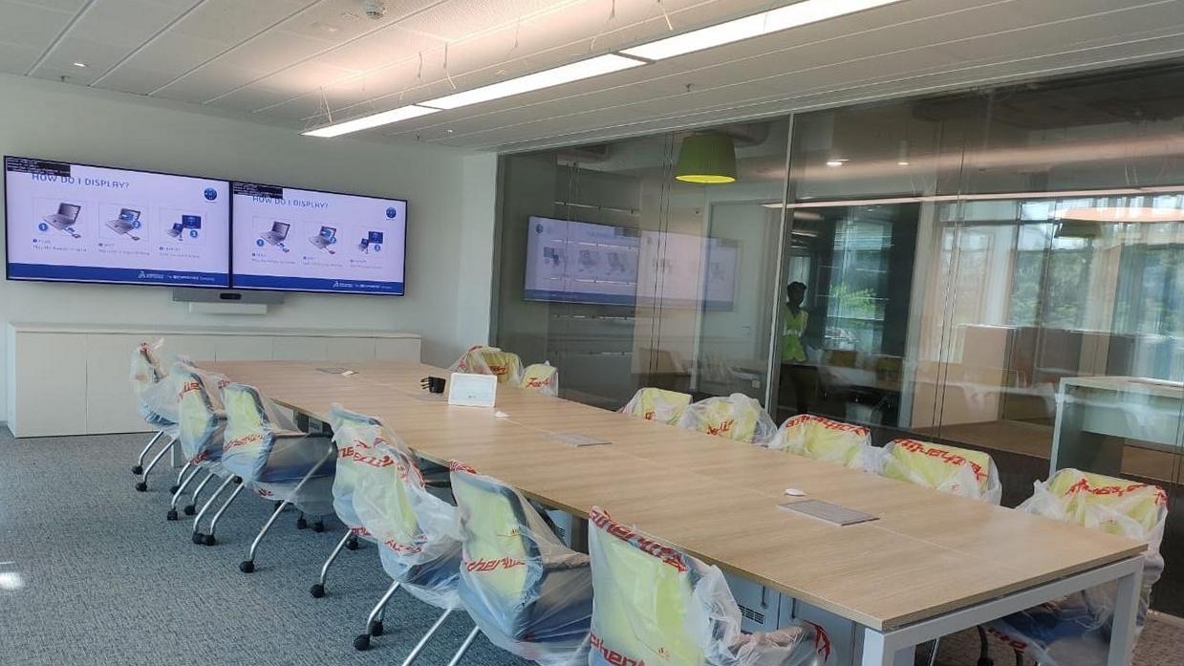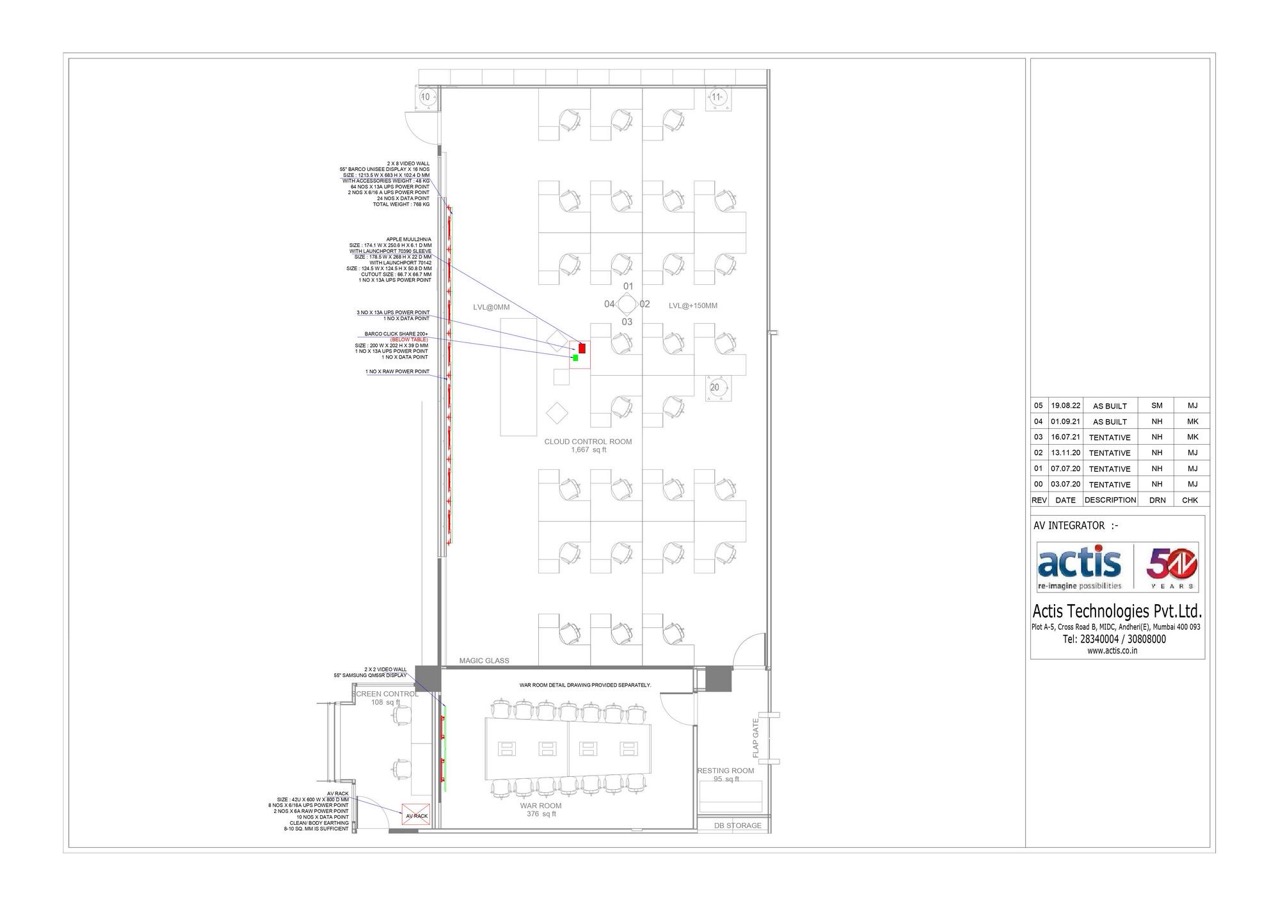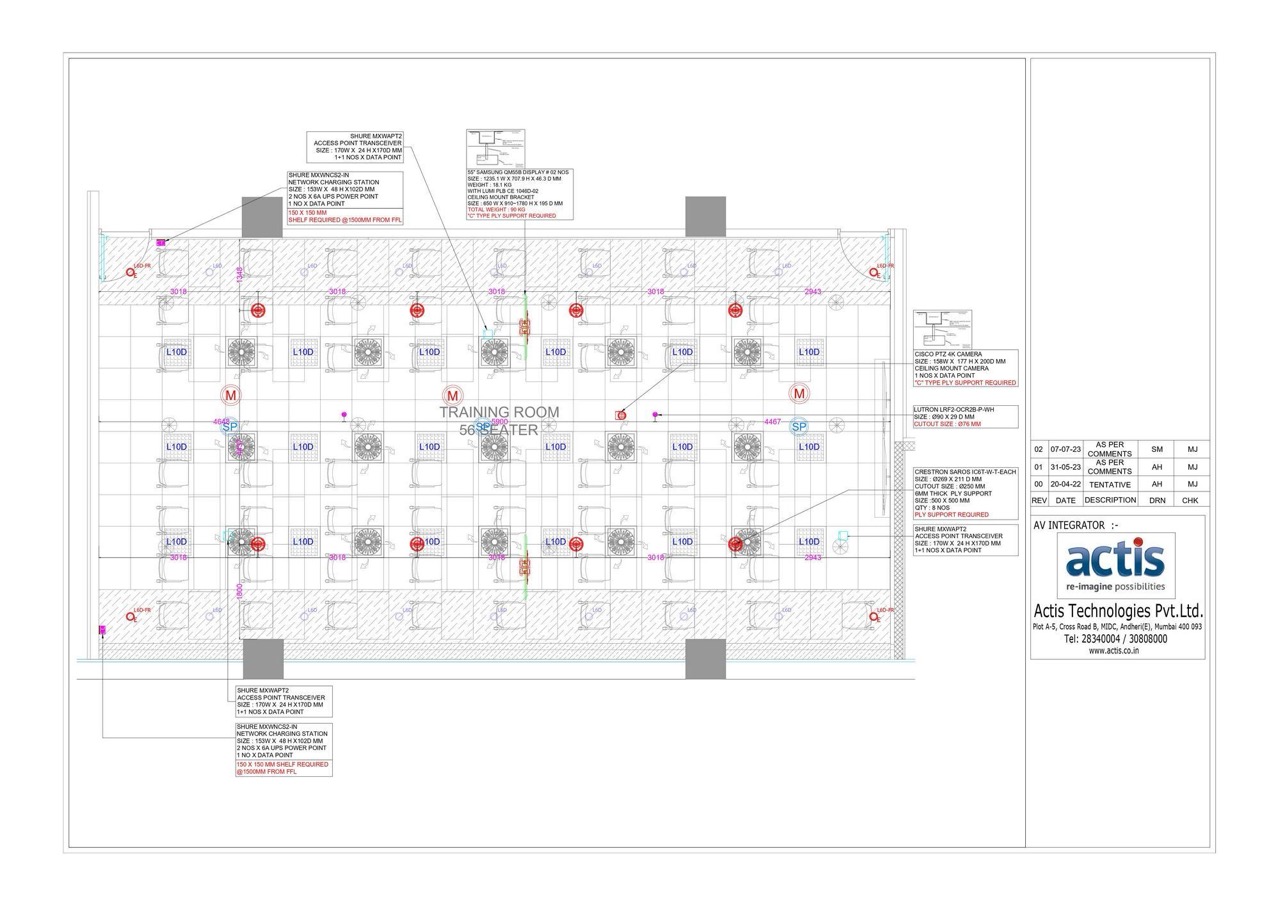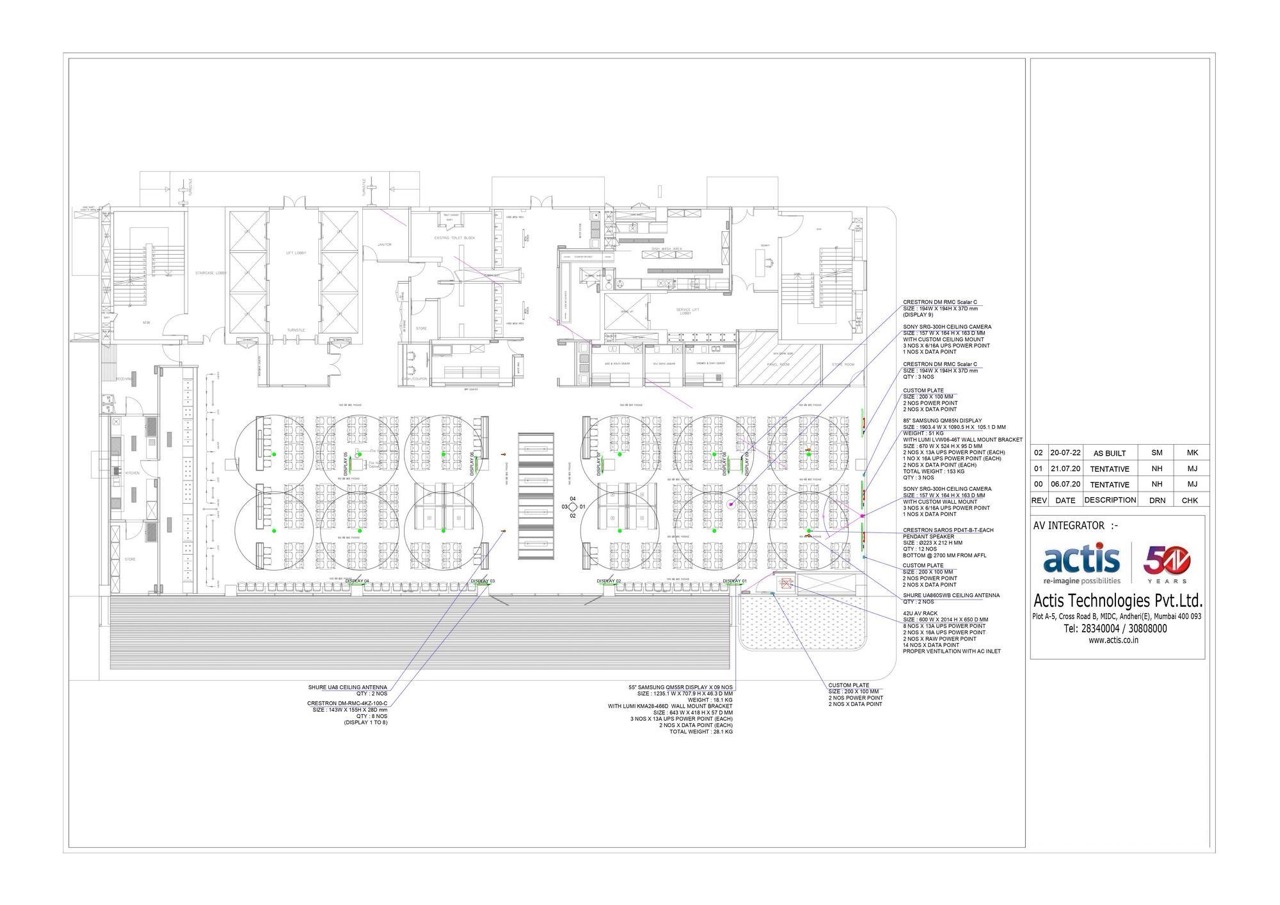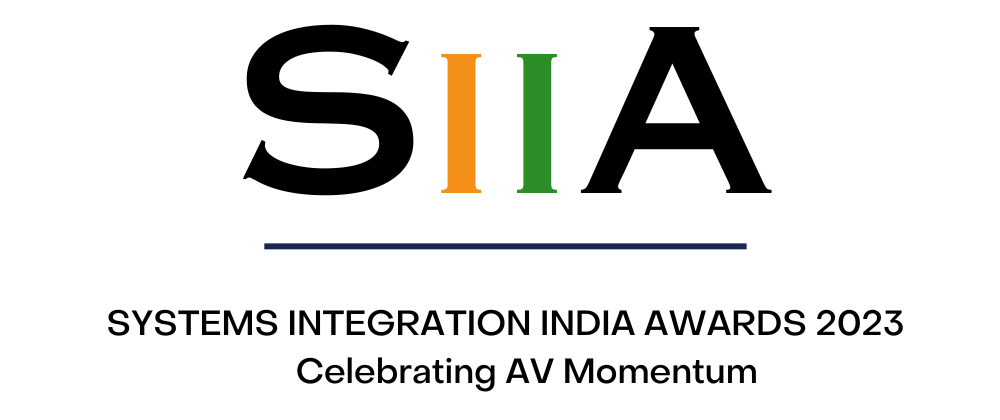BEST APPLICATION OF AV IN CORPORATE
BUDGET
11 crore INR and above (USD1.48 million and above)
PROJECT OVERVIEW
The client has an India-based centre that provides thousands of clients across the globe with software solutions and supports them through science-based research. Their solutions and services allow customers to create innovative solutions using virtual experiences.
As an organisation whose core business demands high engagement in the virtual space, the client team has been highly invested in developing high-end collaboration spaces so their teams can access virtual and hybrid collaboration tools easily. As a result, they wanted to invest in a large number of diverse spaces which would ensure that their teams have ready access to the infrastructure where they need it, including some rooms that are customised for their specific business requirements.
In this project, they also wanted to ensure that their new office spaces achieved a high degree of standardisation in the experience for teams as they transition across different rooms in the workspace. The brief for this project was to make the collaboration tools comprehensive, intuitive and flexible enough to meet the needs for different aspects of their business workflows.
What did the client want to achieve?
The client wanted to expand the benefits of video collaboration and unified communications beyond just conventional meeting rooms to drive innovation within their organisations and for their clients too. This has resulted in the creation of several unusual collaboration spaces like divisible multi-purpose rooms, war rooms, a cloud control room, NOC and SOC and an innovation room.
Of course, the new infrastructure at the client organisation also improves access to powerful tools for virtual, hybrid and in-person collaboration by adding a large number of more conventional meetings spaces. These range from boardrooms, cabins, meeting rooms, training rooms and VC rooms that are located within close reach across their entire workplace.
The standardisation of technologies, rooms and experiences across all the diverse room types was stressed by the client at all times — with considerable care taken to test the designs with users and make modifications to features or usability where needed.
Scope of work your company was involved in
We were entrusted with designing and building the AV, collaboration, control and lighting solutions for almost 180 rooms of different types in the client’s new office building in Pune.
The organisation wanted to equip their teams with technology that would help enhance each stage of their business processes — spanning product development, client engagement, operational management, infrastructure monitoring and so on. We worked closely with client teams to customise spaces to the applications they had in mind while still ensuring that designs, equipment and usage was set to the same consistent standards.
Improved centralised manageability of the infrastructure was also highlighted as an important consideration by the client. As a result we incorporated both centralised lighting controls and close integration with a building management system (BMS) to support this.
What key challenges were faced?
The biggest challenge that our team faced during this project were the restrictions due to the COVID pandemic at the time. With a large scale of the project (about 180 rooms), some of which were of a higher complexity, it was extremely challenging to get the right staff in place at various stages of the project. The slowdown of global logistics and its impact on equipment deliveries also made timely completion much more difficult than usual.
The client team’s commitment to standardisation of room designs and the manner of deployment demanded care at every stage during the project. It meant ensuring that everything from equipment selection, room designs, cabling processes and system programming had to be synchronised even as the pandemic effect lingered. It was also important to document these comprehensively for additional infrastructure that might be planned in the future.
How were those challenges resolved?
Dealing with the COVID restrictions required a much higher level of alignment between the client, our team and equipment vendors at all times. Since access to the site was restricted, and availability of specialist were disrupted through illness, we had to adapt to the changing on-site situation. In addition to coordinating smooth movement of the installation team, our team worked extensively with OEM partners to procure and deliver equipment close to schedule. In many cases equipment specifications were modified and in some cases design changes needed to be made to incorporate products with better availability.
Our team also stepped up to the challenge of standardisation in the project despite the less-than-ideal situation. Design was the first stage of this process, but close interaction with the client and end-users was necessary to incorporate their preferences. These were tested and then extended to all similar rooms. Comprehensive guidelines were developed to ensure that consistency was maintained in the appearance, layout, equipment and controls for each room type. This also simplifies the management of spares or replacements that may be required to keep all systems running smoothly in the long run.
How has your work helped the client?
We had built a robust and flexible infrastructure that meets that changing needs of the client – which is a virtual first organisation in many ways. Our implementation of the client’s holistic vision for collaboration and unified communication creates better engagement in meetings, within the team and with customers to bring productivity improvements across the board. This makes it an enabler and even a driver of the innovation processes that the organisation prides itself for and extends to its customers.
Our solutions also provide them with considerable flexibility in the future, when they add more rooms or expand the intelligent infrastructure across their building and campus. Improved control and manageability have also been achieved through the use of intelligent lighting control and BMS integration. This means the entire infrastructure can be monitored remotely and problems can be identified and resolved quickly to avoid disruption in any of the rooms.
What are you most proud of in relation to the project?
The client team had placed an interesting set of challenges for this project and it gives us great satisfaction that we were able to achieve this under difficult and uncertain circumstances.
The large scale of the project and the restrictions under which our team had to work during the pandemic, made it very satisfying when we were able to bring it to completion within an acceptable time frame.
We are most pleased that we were able to bring their vision of a state-of-the-art collaboration infrastructure to fruition and also help streamline any future expansion with highly standardised and easy to replicate solutions.
List of KEY Brands and related Solutions (Models) that were defined for the project:
Supporting Docs:
FOR JUDGES ONLY
Rate this project via the form below:
